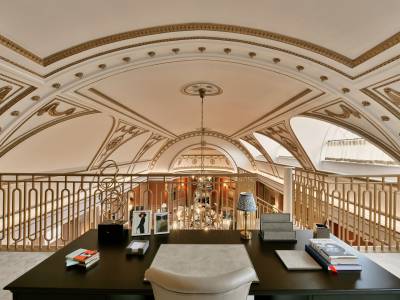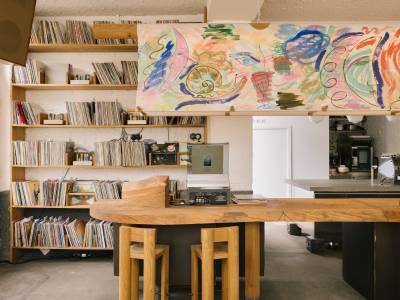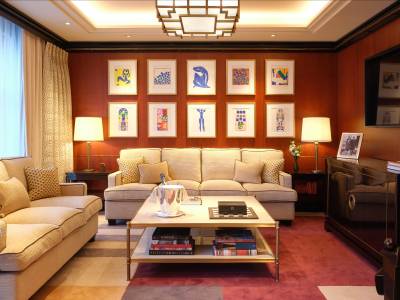Nearly all of the 189 apartments at 9 Millbank by St Edward in Westminster have been snapped up already, but they have left the best until last. The Astor penthouse at 9 Millbank, an extraordinary duplex on the 8th floor spanning almost 10,000 square feet, boasts three ensuite bedrooms, a two-bedroom guest apartment and is crowned by a stunning roof terrace with 360 degree views over Westminster, The Thames and London’s landmarks. The Astor launched onto the market on 27 April at £35 million and comes fully decorated and furnished top to bottom.
Property of the Week: The Astor Penthouse at 9 Millbank
27th April 2023
A spectacular new duplex overlooking The Thames has hit the market today. SPHERE goes behind the closed doors of The Astor penthouse at 9 Millbank and finds luxury and wow factor that are off the scale.
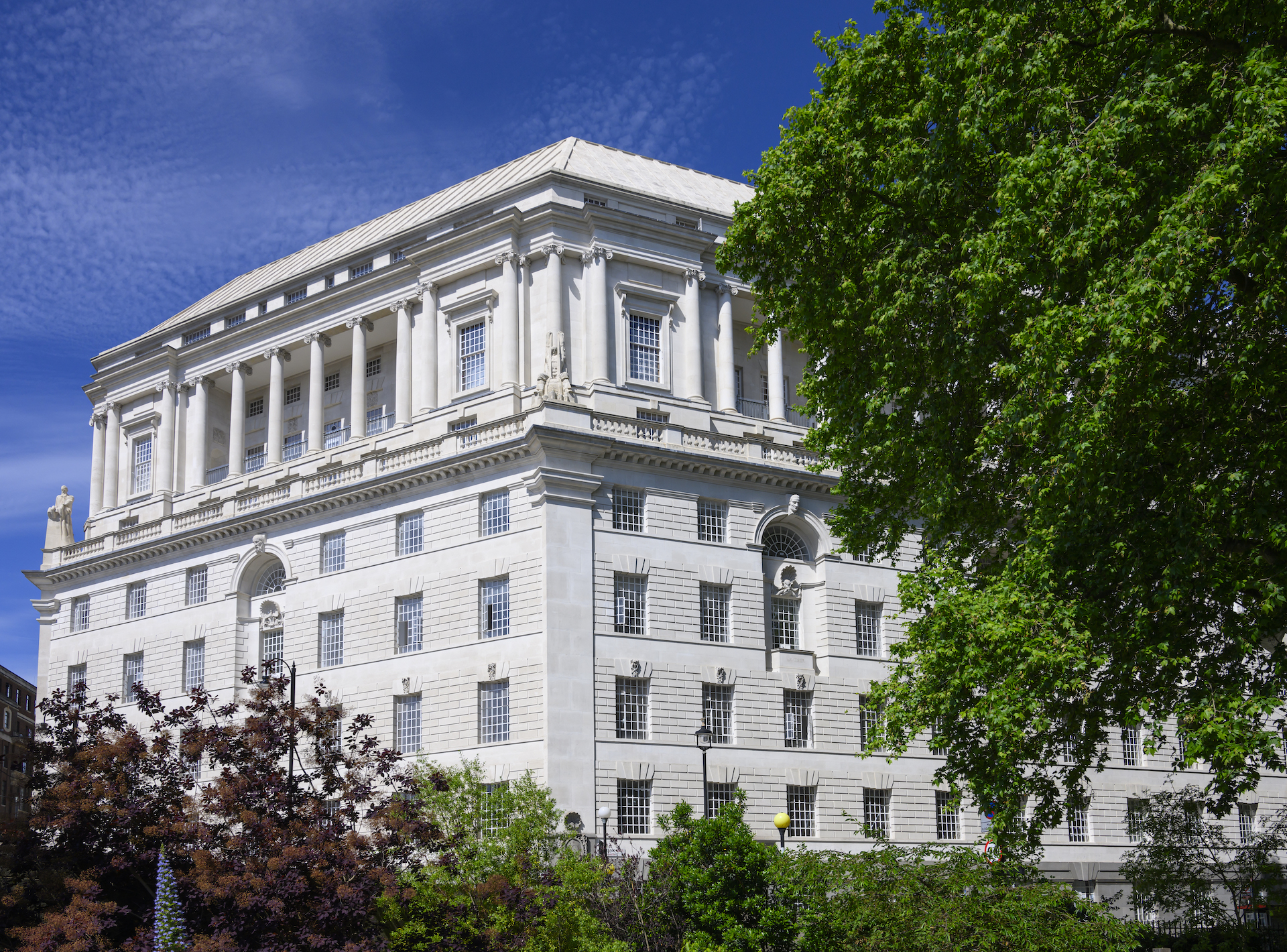
Named after Lady (Nancy) Astor, the American socialite and politician, and the first female MP to gain a seat in the House of Commons, this is the flagship residence of the new Heritage Collection at 9 Millbank, which are the five living spaces in the former Director’s offices of the 1920s former Imperial Chemical House, each inspired by an icon of English nobility.
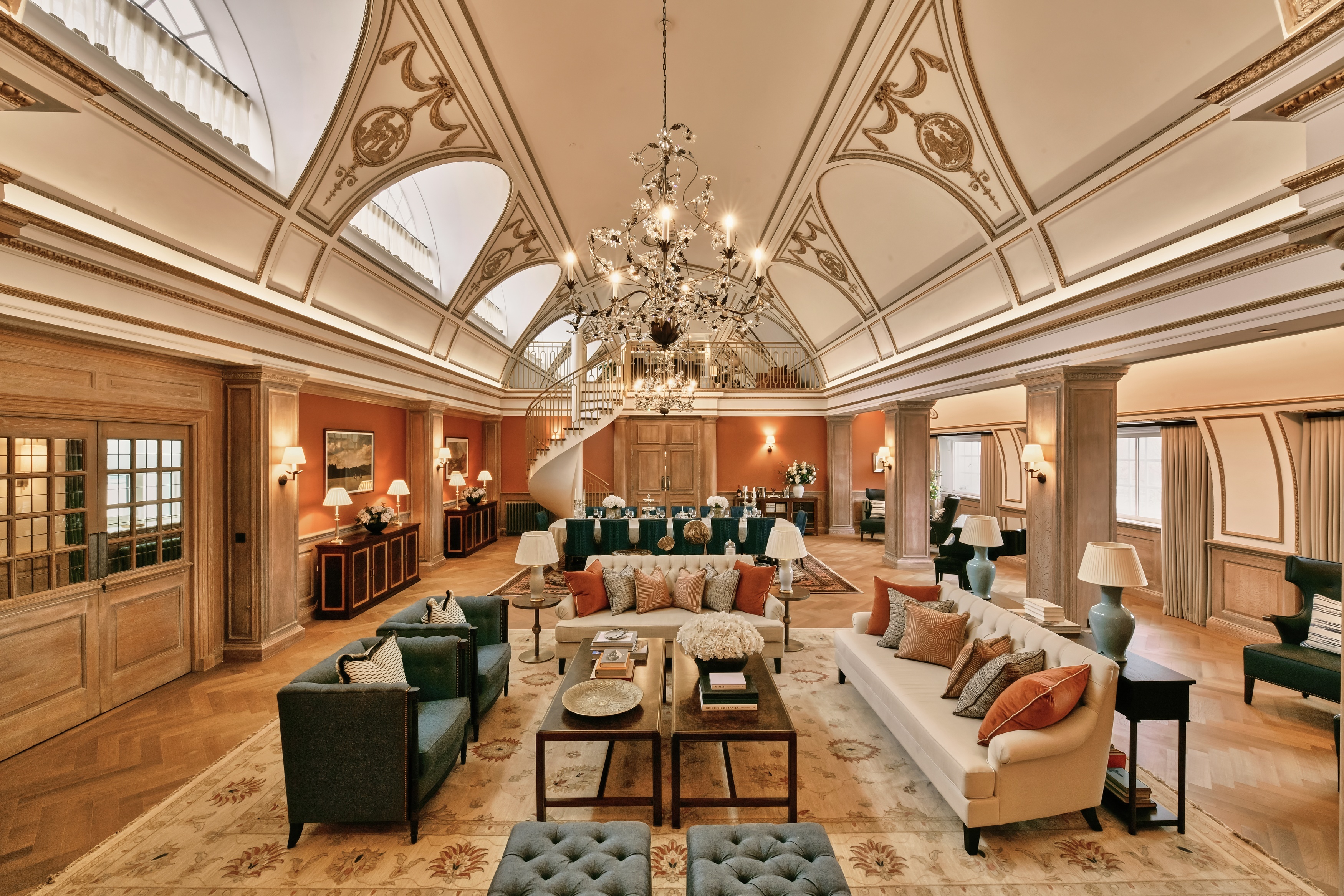
Design of the Astor penthouse at 9 Millbank
Interior design house Goddard Littlefair was appointed on The Astor with a brief to meld the heritage of the Grade II listed building with the opulence and grandeur of Westminster. Throughout the apartment, heritage features have been painstakingly restored and incorporated into a design which is both palatial and contemporary.
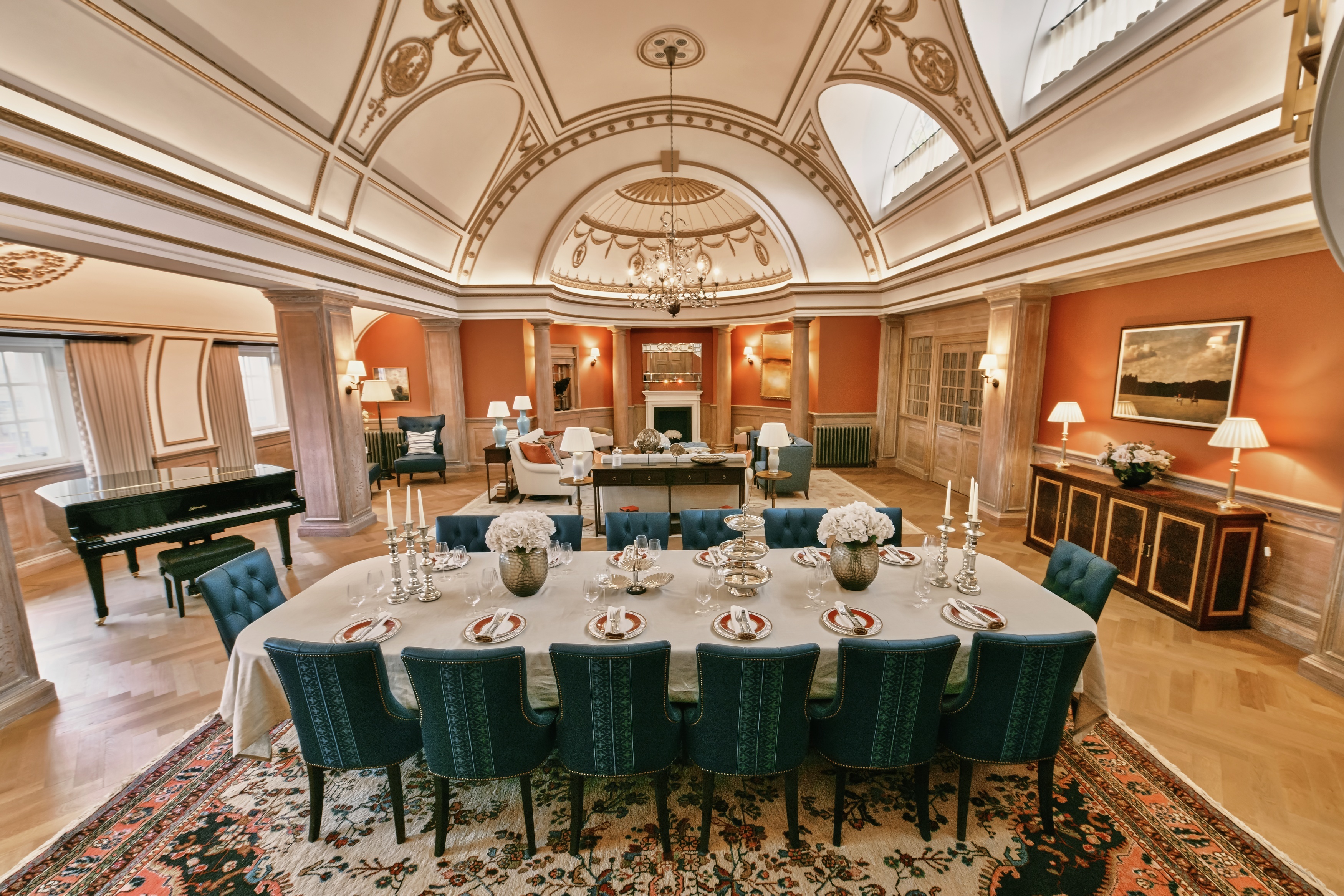
A highlight is the statement reception room, the former Director’s dining hall, with its six-meter high ceiling and era-defining features including carved architraves, gilded domes, 1920s cornicing and hand cut oak panelling, All set off by Herringbone parquet flooring, rich fabrics and exquisite furnishings.
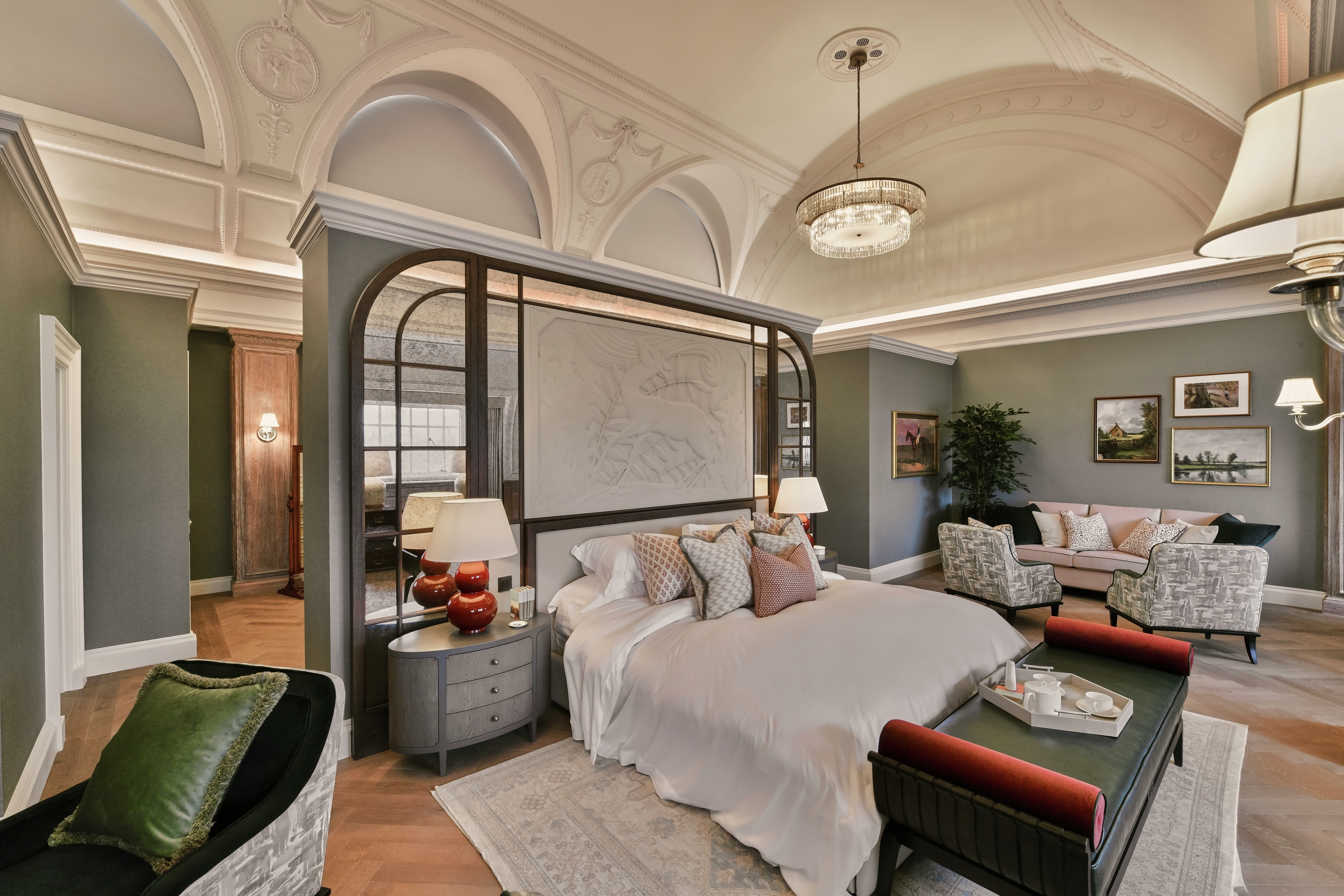
The three principal bedrooms are generously proportioned and the enormous principal suite features three high lunette windows, separate ensuite bathrooms and dressing rooms. The layout of the penthouse has been cleverly adapted with two mezzanine areas, one accessed via a spiral staircase leading to a library and study space, the second comprising a games room and private bar. Then there is a two-bedroom annex for guests or staff, a separate service kitchen and a media room.
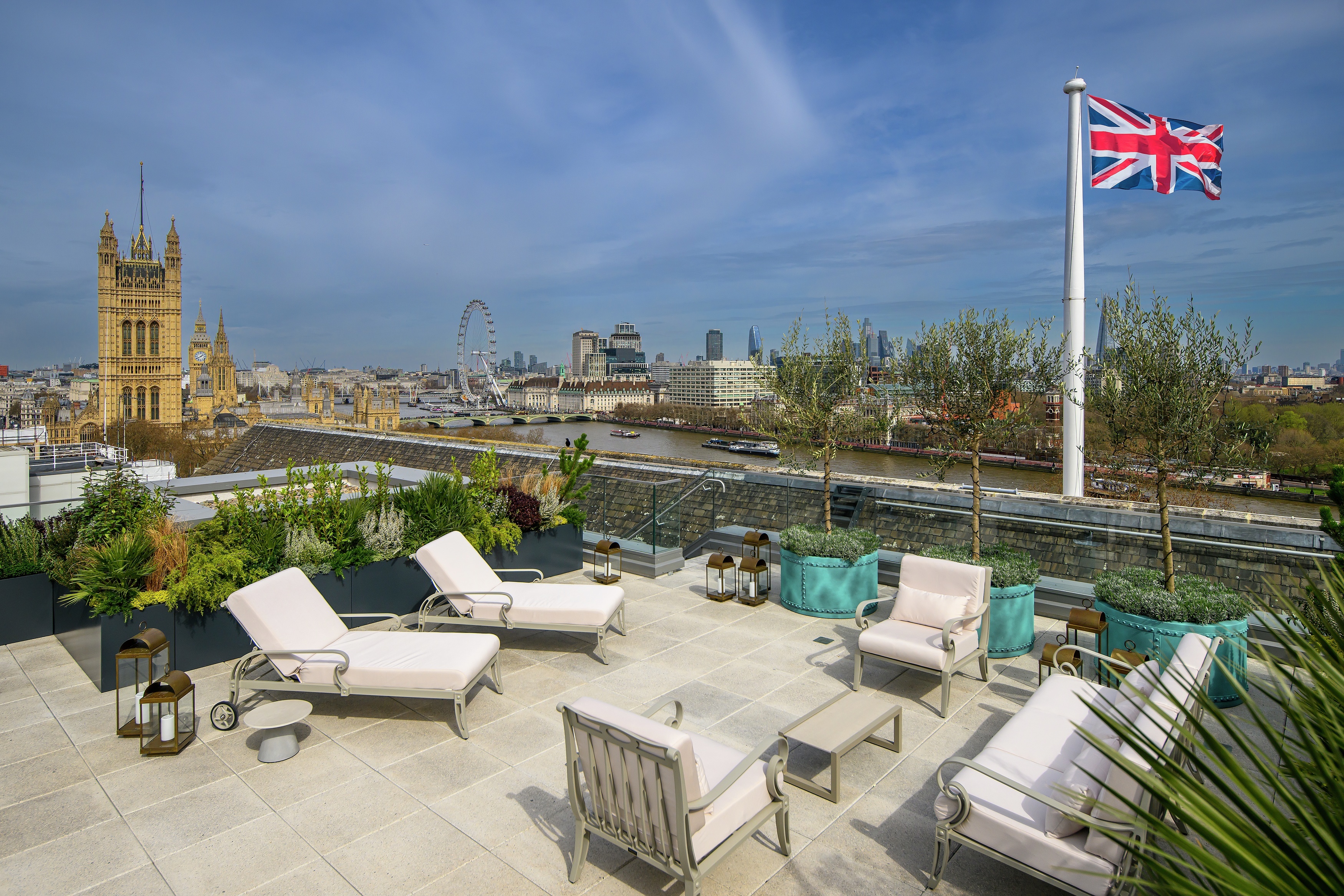
Rooms with a view - The Astor penthouse
But it is when you reach the roof terrace (by stairs or lift) that the jaw has no choice but to drop vertically. It is gigantic at 1,180 sq feet and has what must be the best view of London from any private property. We were fortunate to visit on a rare sunny April evening, when the sun was glinting on Big Ben and Westminster Abbey was looking resplendently ready for next month's Coronation.
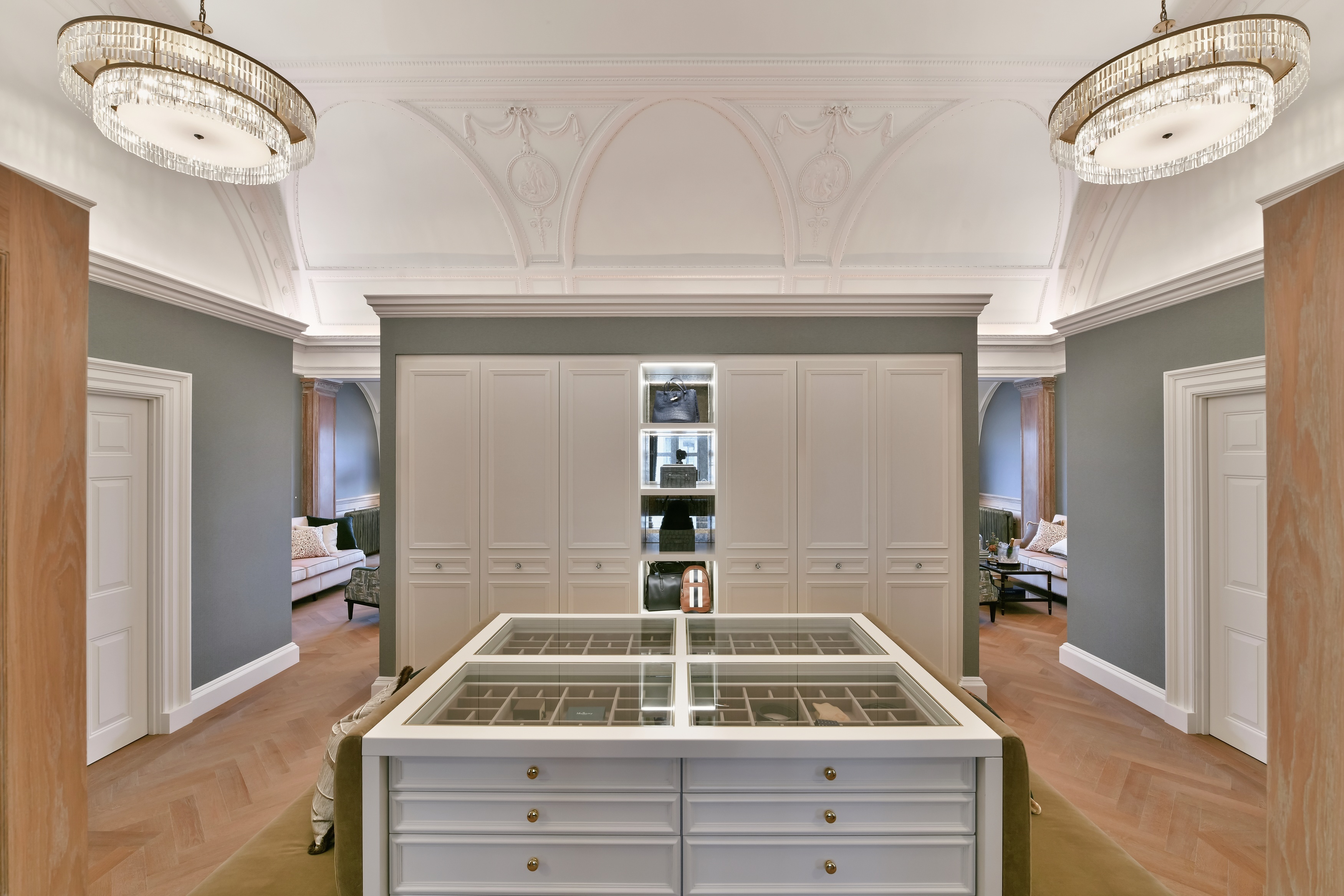
Once they move in, the owners will have access to all the amenities of 9 Millbank, including gym, swimming pool and spa, cinema screening room, underground parking and 24-hour concierge. You basically don’t need to leave the building.
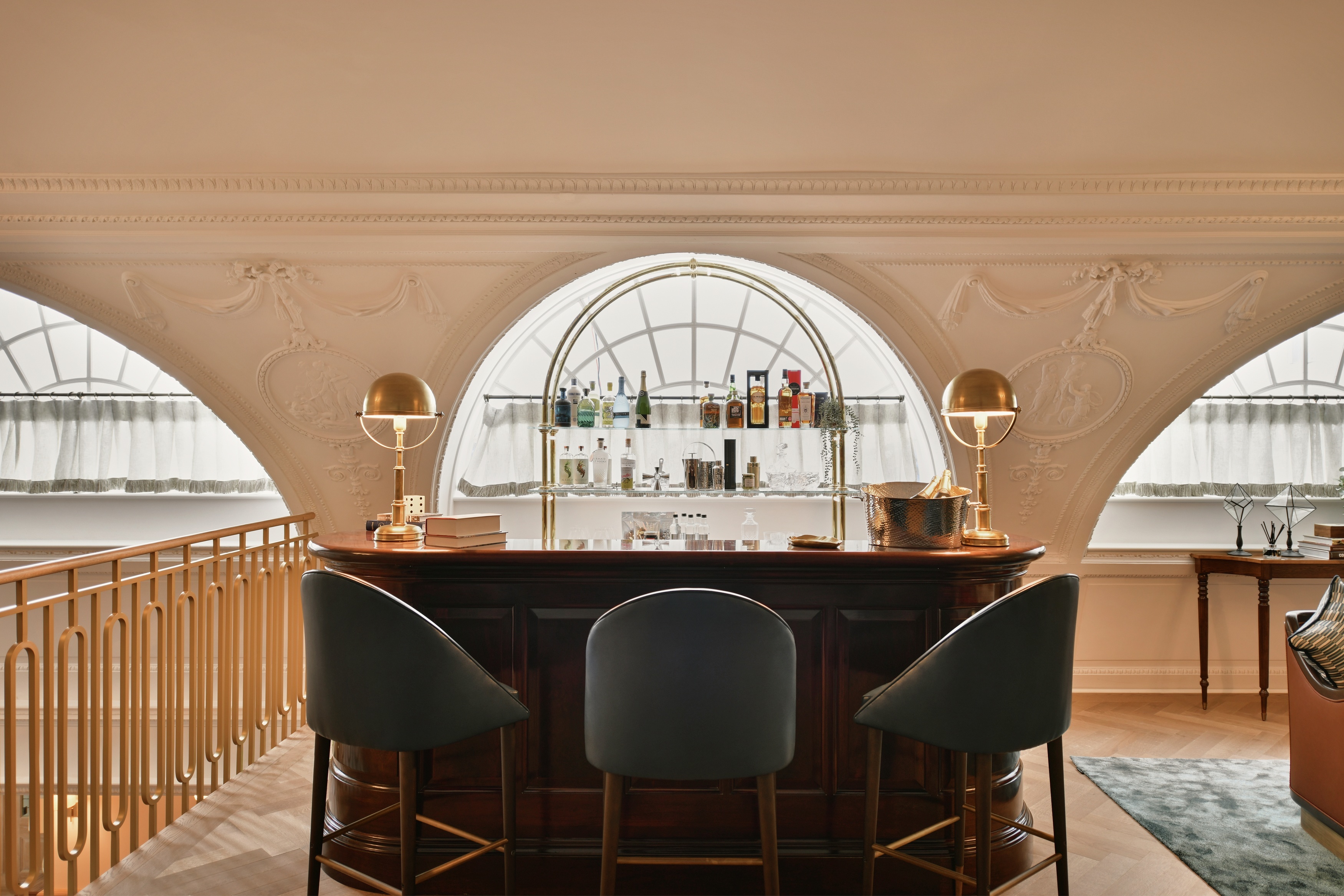
“Walking through the Astor is a privilege," says Jo Littlefair, Co-Founder of Goddard Littlefair. "The spaces alone are breathtaking but coupled with the authentic, elegant layer of design which sits timelessly in the spaces, this residence is truly one of a kind and we’re proud to have been a part in its creation.”
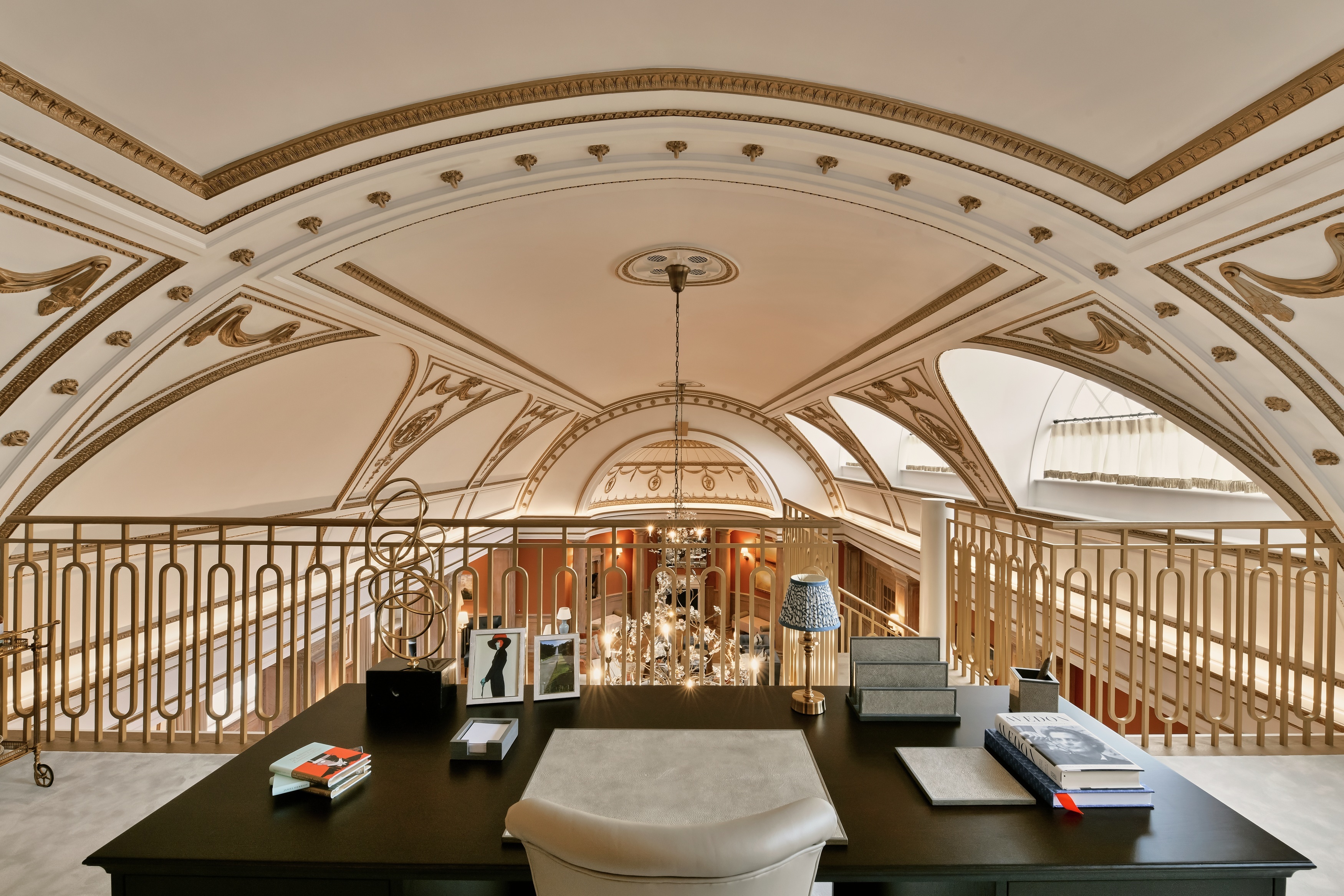
Indeed, the designers at Goddard Littefair must have had a lot of fun imagining the daily lives of the lucky future occupants of this unique property. Every last detail has been thought through, from candlesticks to coffee table books, and, although £35 million is a hefty price for any residence, especially an apartment, it is ready to move into today. The beds are made up with sumptuous linen, the pillows are plumped and Champagne is on ice. I suspect it won't be long before new owners are toasting their arrival in their new home. The question I'm dying to know is who will they be?
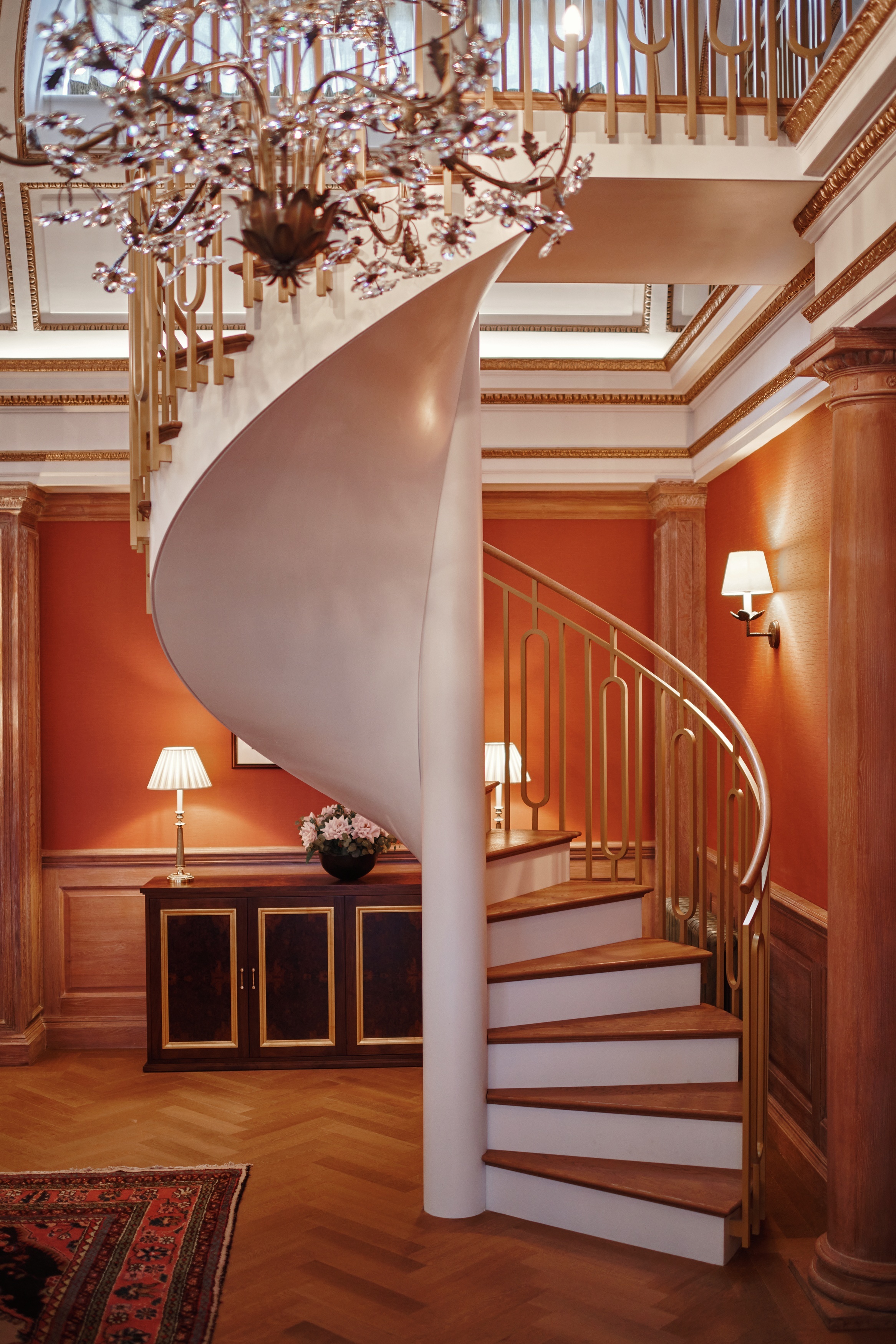
The Astor is on the market through St Edward for £35,000,000. For more information or to arrange a viewing, please visit 9millbank.co.uk or call 020 3468 5332.
