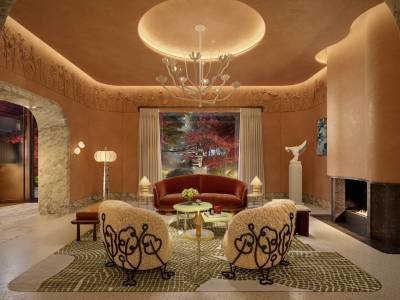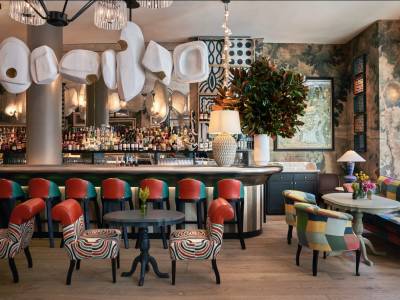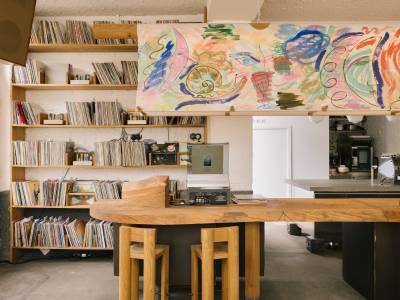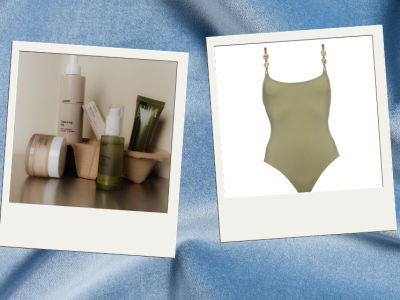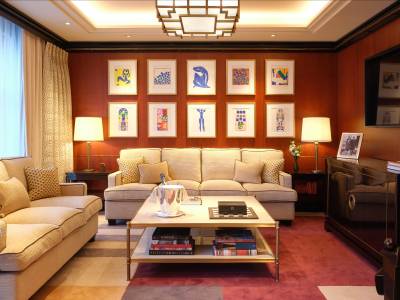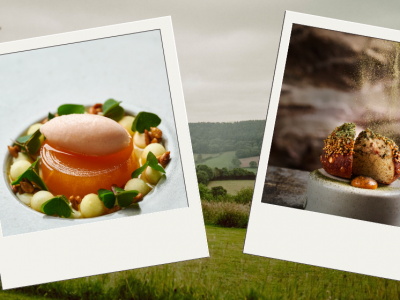A capstone is often seen as a crowning achievement, the final piece of a puzzle that slots perfectly into place or the creative crescendo that marks the end of a project. Here in Embassy Gardens, that capstone is The Capston: timelessly intricate in design, with every detail carefully considered. Of course, with a landmark London development of this scale, you’d expect a magnificent lobby and rooms equipped with state-of-the-art technology. Yet at The Capston, you’ll discover that beyond these predictably grand features, it’s all in the little things.
Property of the Week: The Capston, Nine Elms
2nd October 2025
Set for completion in 2028, The Capston is the grand finale of Ballymore’s Embassy Gardens development in Nine Elms. With creativity at its core and striking Art Deco interiors, we preview the riverside residences as our Property of the Week.
Presented by Ballymore
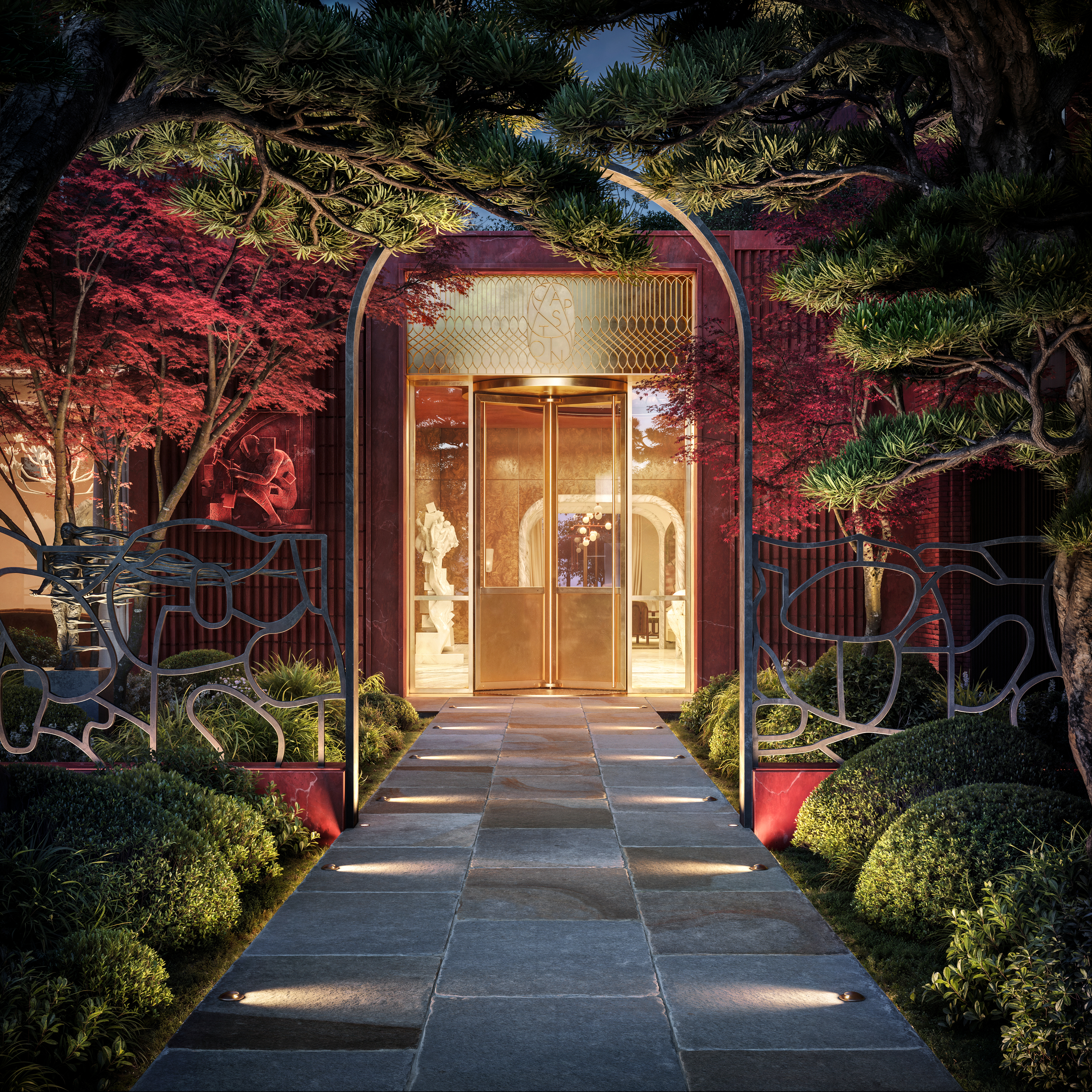
The Final Piece
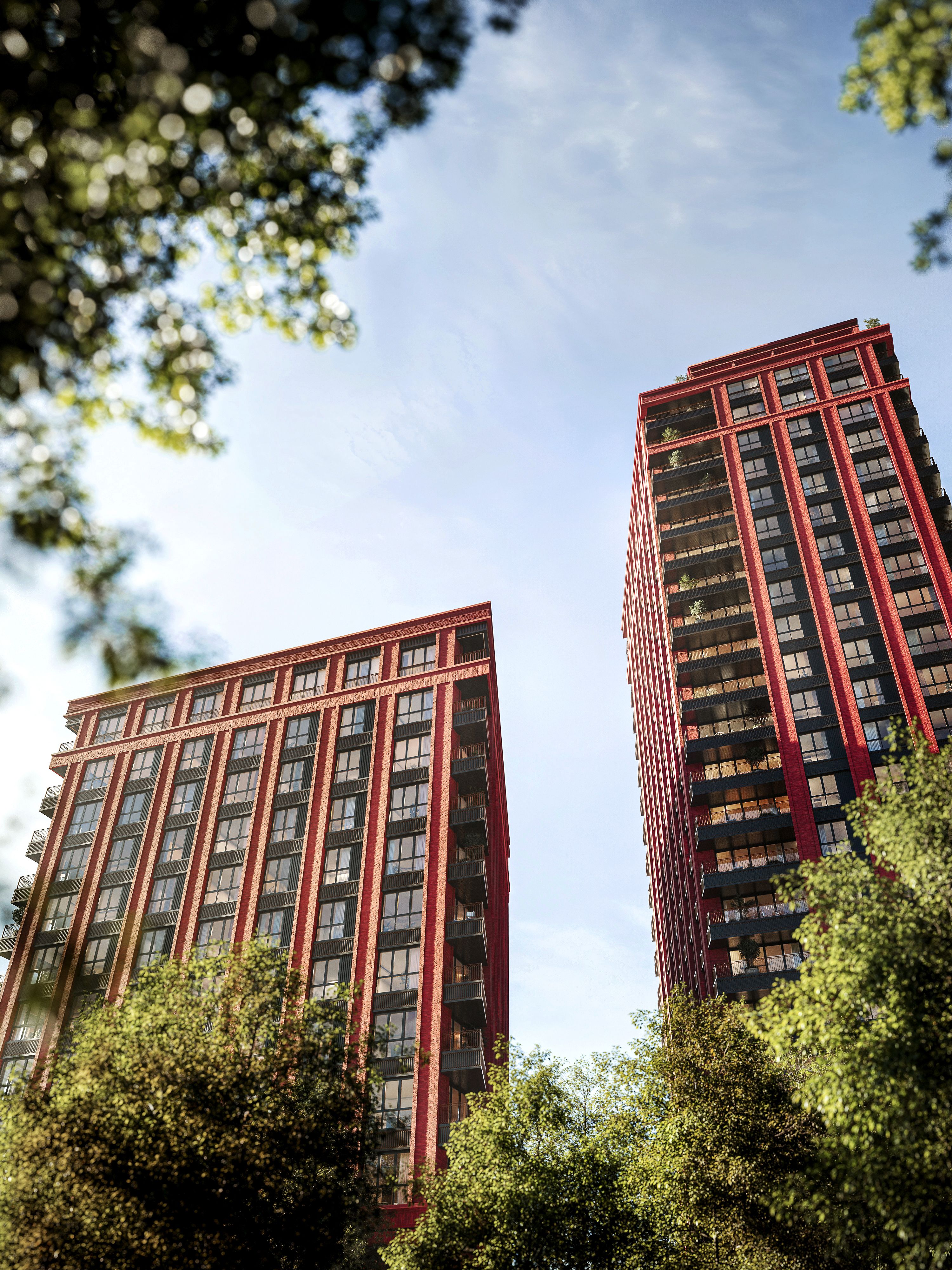
Bringing Embassy Gardens to a complete canvas, The Capston will stand as the passion project of Ballymore’s Founder, Chairman and CEO Sean Mulyran. ‘As a lasting legacy in Nine Elms, we wanted to create a building that will push Ballymore to new heights. The Capston will be the final and most coveted location at Embassy Gardens, destined to take its place among the historic addresses bordering the great River Thames.’ says Sean. ‘It seemed to me the perfect project to draw inspiration from the great pioneers of the Art Deco movement to create interiors that are works of extraordinary beauty and that represent something truly special for this final phase of Embassy Gardens.’ Neighbouring the recently relocated US Embassy alongside the River Thames, the development’s two brick red towers take inspiration from the industrial character of Manhattan’s meatpacking district. Whereas, inside, the 247 residences and communal spaces are embellished with bold Art Deco design traits and dotted with striking abstract art pieces and contemporary sculptures.
Making art a key focus of the property was of great importance to Sean, who looks to shine a light on both the work of established and up-and-coming artists. ‘I have been enjoying and collecting art for the greater part of my life. Over time it has proved to be a great source of inspiration and joy, and I have always wanted the residents at our developments to be able to readily experience the benefits that art brings. Now, at The Capston, we are proud to be placing today's leading artists, artisans and designers unreservedly at centre stage.’ comments Sean. ‘It is our ambition for The Capston to become a repository of all that is excellent in the world of art, craft and design.’
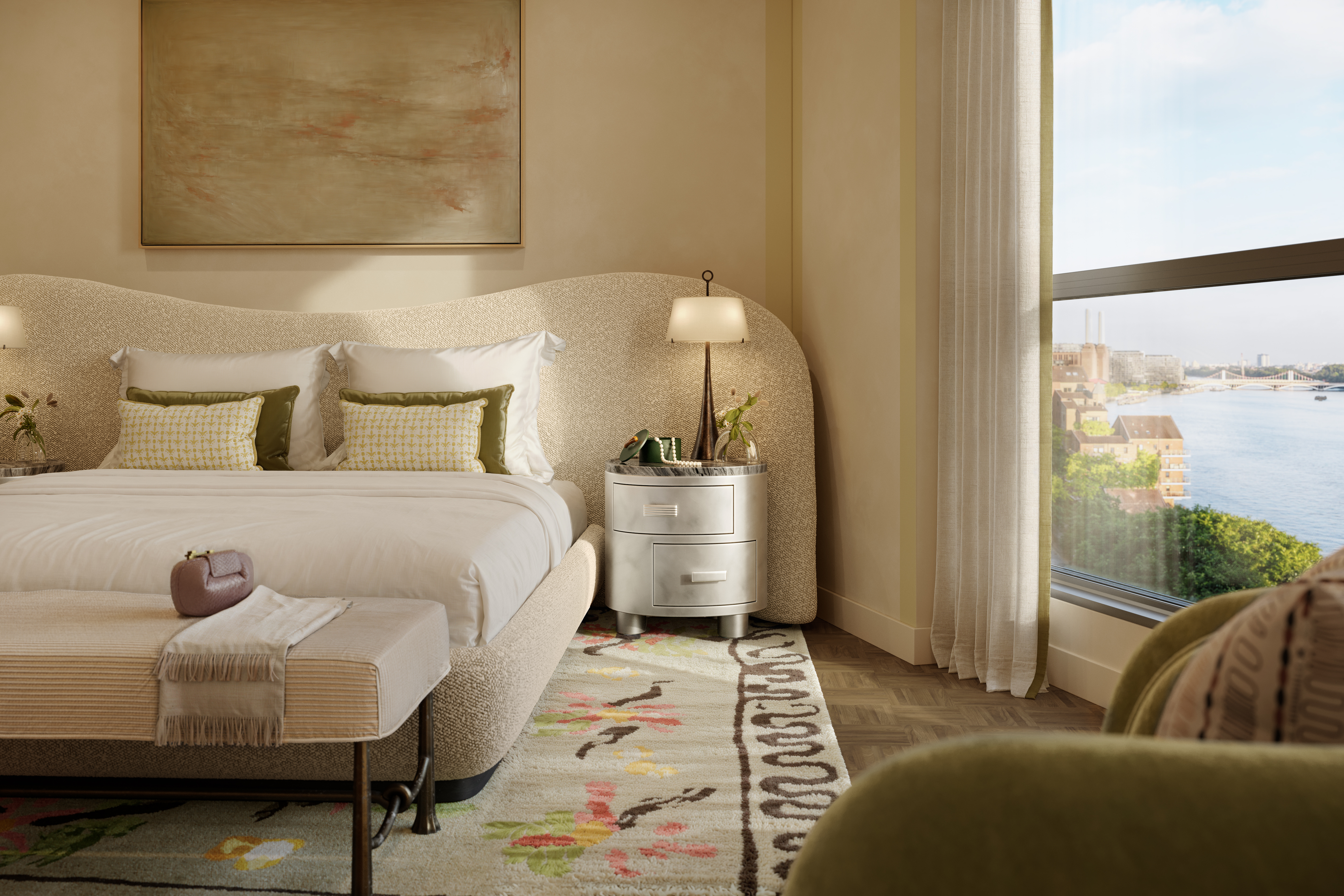
Longing and Belonging
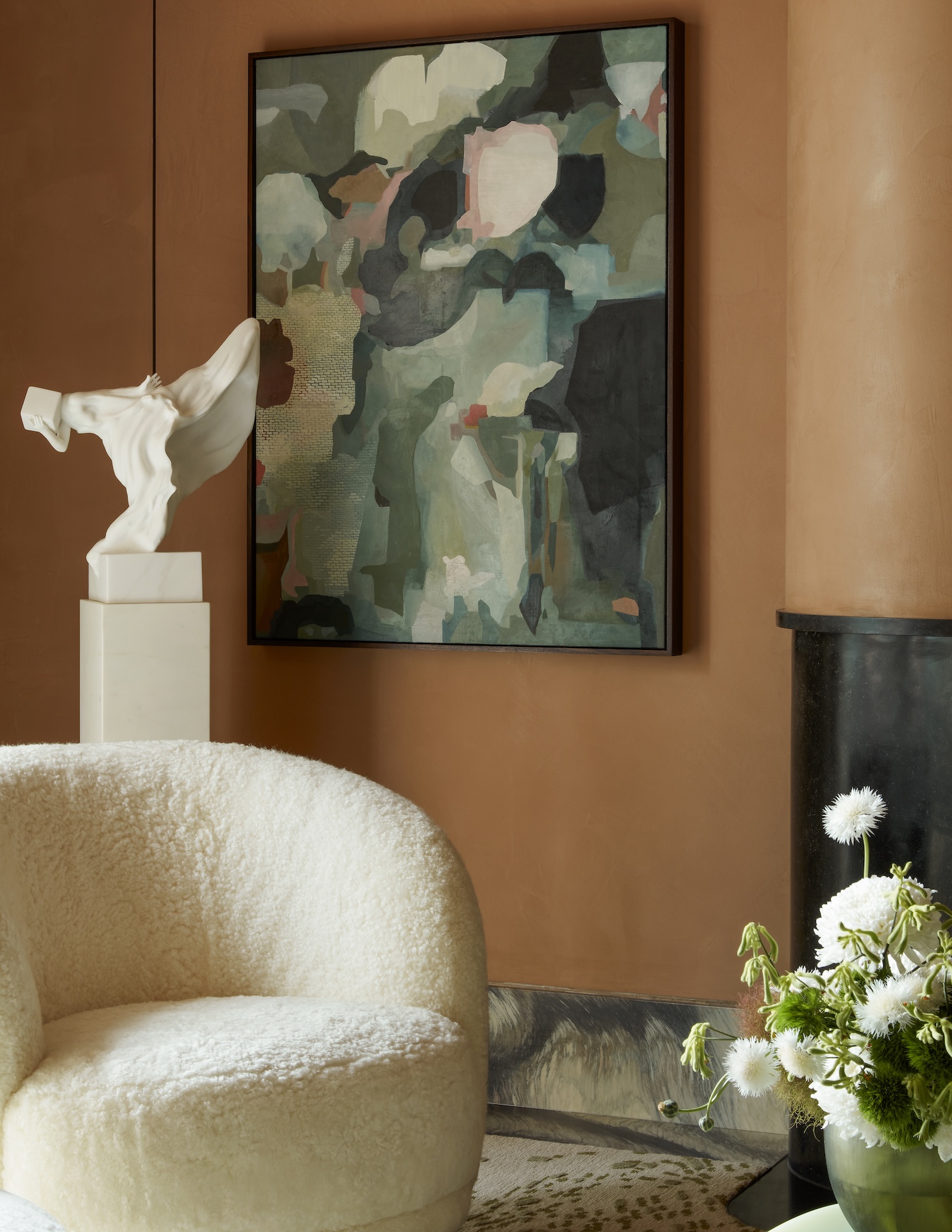
The design theme is ‘Longing and Belonging’, chosen to communicate a sense of home and togetherness at The Capston. The sculptures and art pieces feature nods to family and unity, including sculptures by Vincenzo Muratore, one of which can be found sat in the marble lift. Looking up at the lift’s ceiling you will find a concave oval of stained-glass art by Stuart Suckling. A larger-scale stained-glass piece will centre the ceiling of the foyer, flooding it with dreamy pastel-hued beams of light.
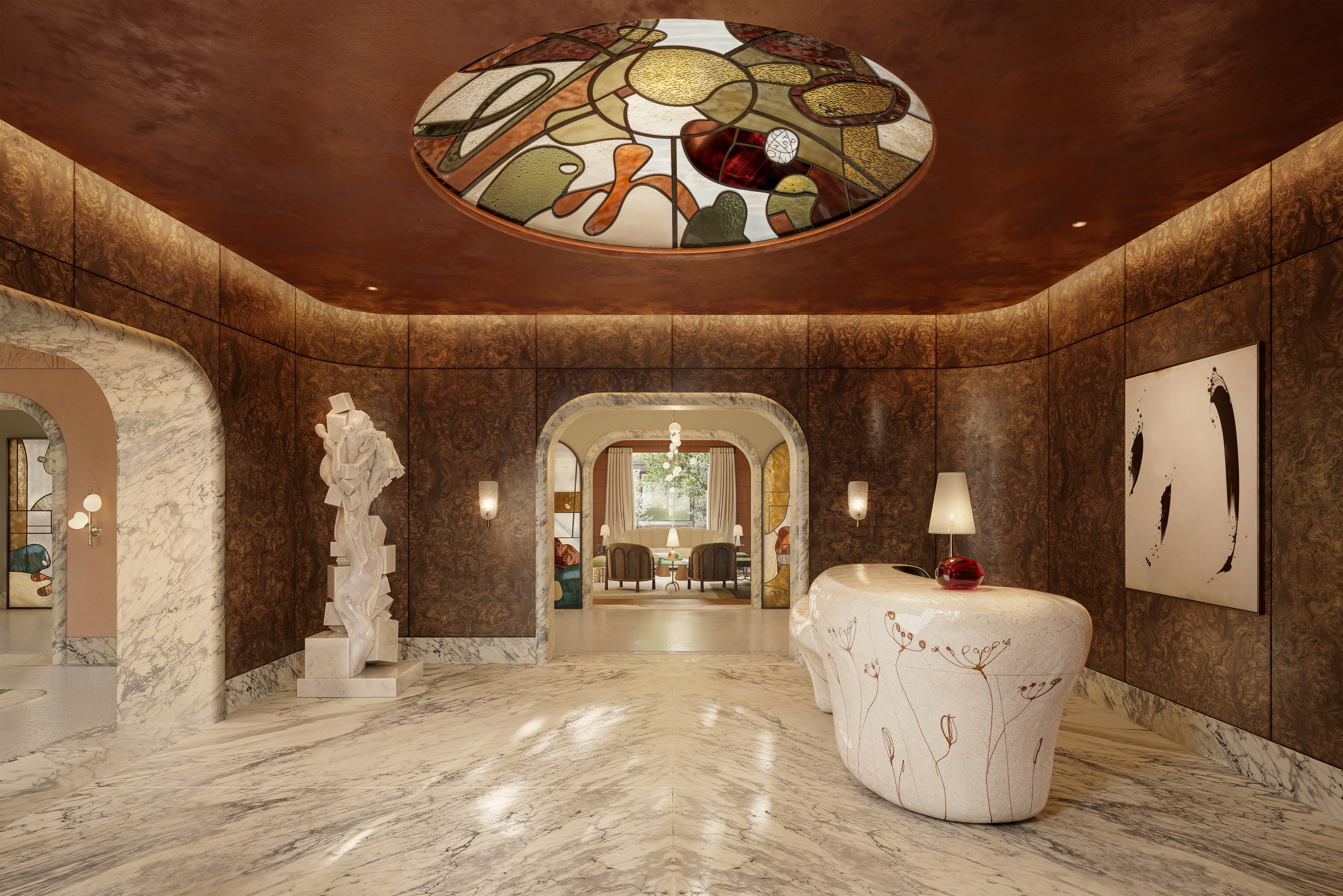
Beyond the art pieces that hang on the walls and sit upon podiums, a dedicated team of artisans were drawn upon to subtly incorporate extraordinary details into the living spaces: from the textural fireplace by Fabienne L’Hostis in The Library Room and fine floral mouldings on the walls of The Drawing Room, to hand-painted ceiling murals by Sam Wood and bespoke pendant light fittings.
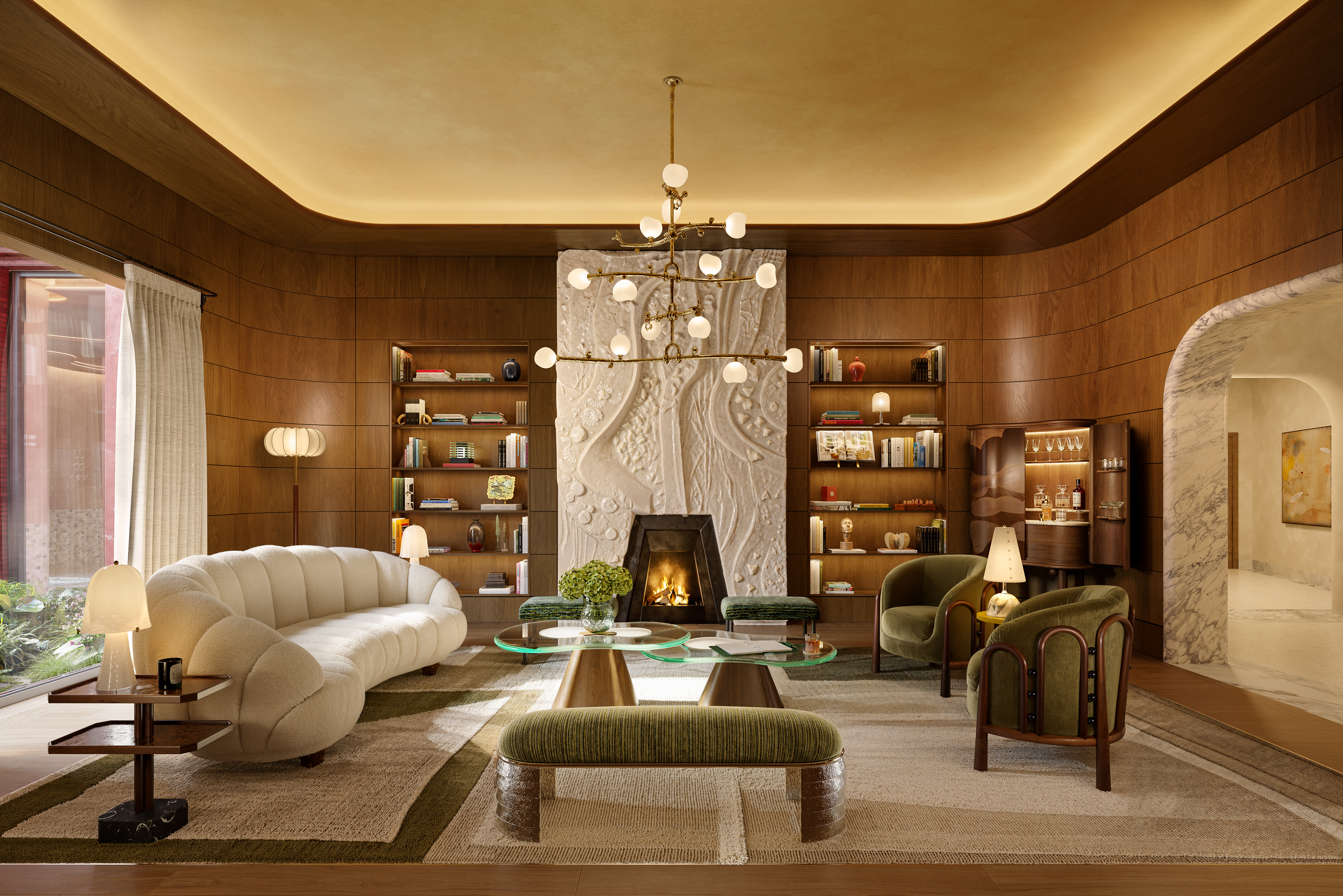
Ergonomic Elegance
When it comes to elegant design, comfort and convenience are often overlooked. The Capston, has struck the perfect balance. It’s the small, thoughtful touches that make all the difference for residents, like the discreet areas to open letters and dispose of them securely and a separate Porter’s Lodge to keep the foyer free from the chaos of delivery drivers. In the kitchens, a hidden downdraft draws steam downward, allowing for high ceilings without the bulk of an extractor fan.
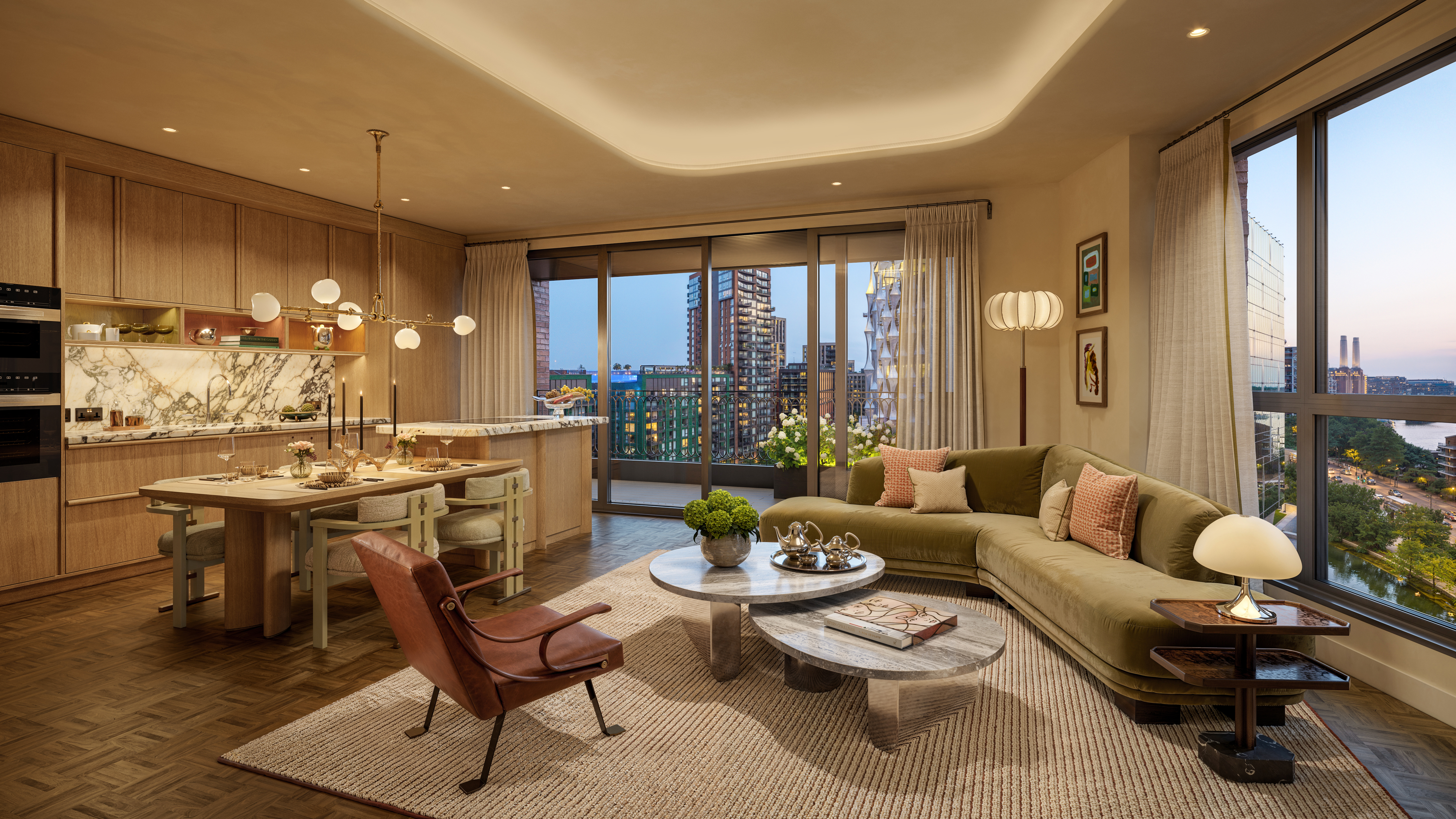
Other facilities are cleverly tucked away with a coffee corner, cocktail bar and wine storage all concealed behind sleek doors. This ergonomic vision continues into the bathroom, where marble his-and-hers sinks sit opposite one another, while the toilet, shower and bath are all separated by frosted glass doors to preserve the serenity of the bathing space.
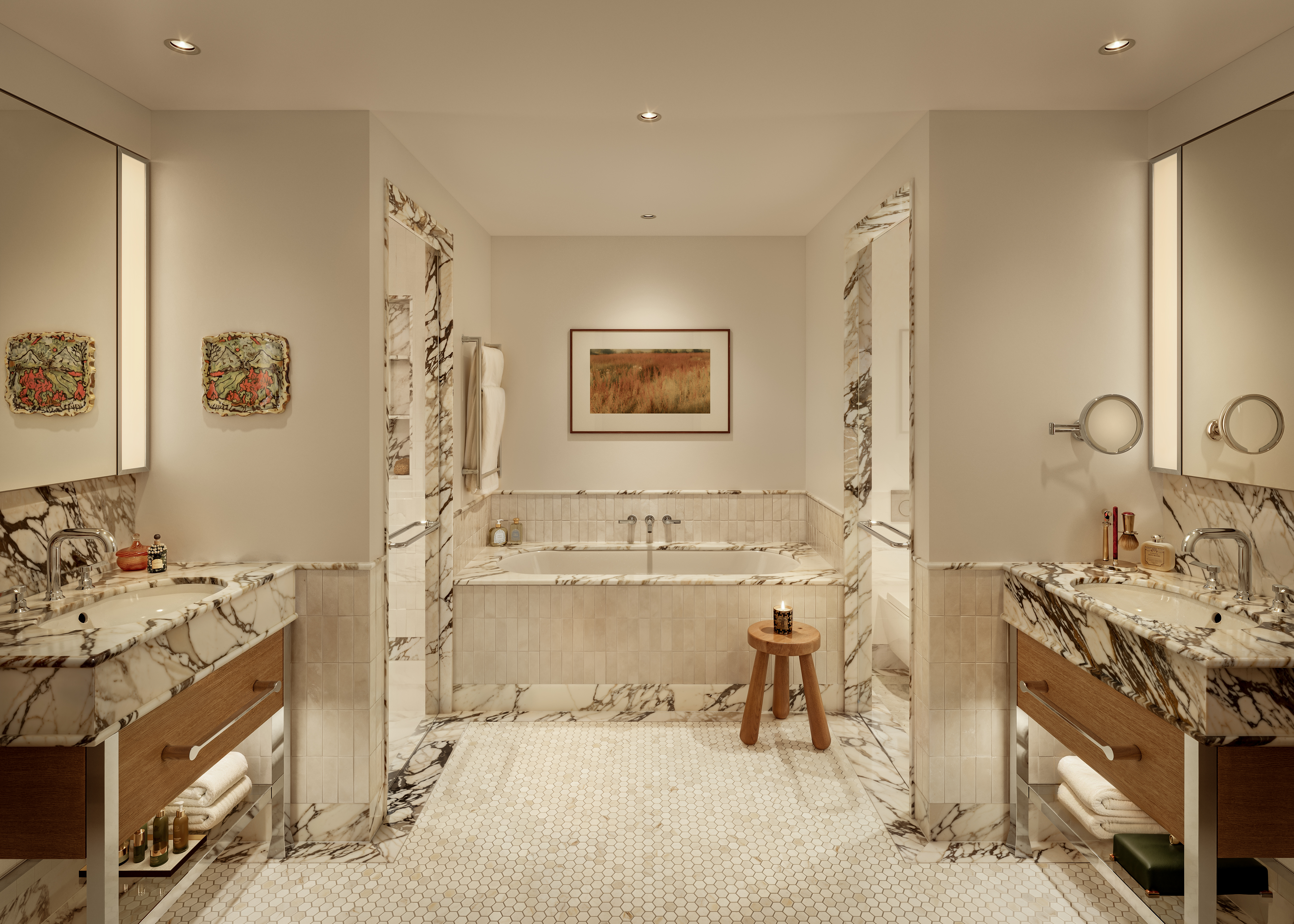
Riverside Rhythm
Situated between Battersea Power Station and Vauxhall Station on the South Bank of the Thames, The Capston is exceptionally well connected, with the rest of the city just a tube ride away and the shopping and dining of King’s Road and Battersea Power Station within walking distance. Closer to home, a tranquil Japanese garden links the two towers, while Capston Park - a larger green space - extends behind the development.
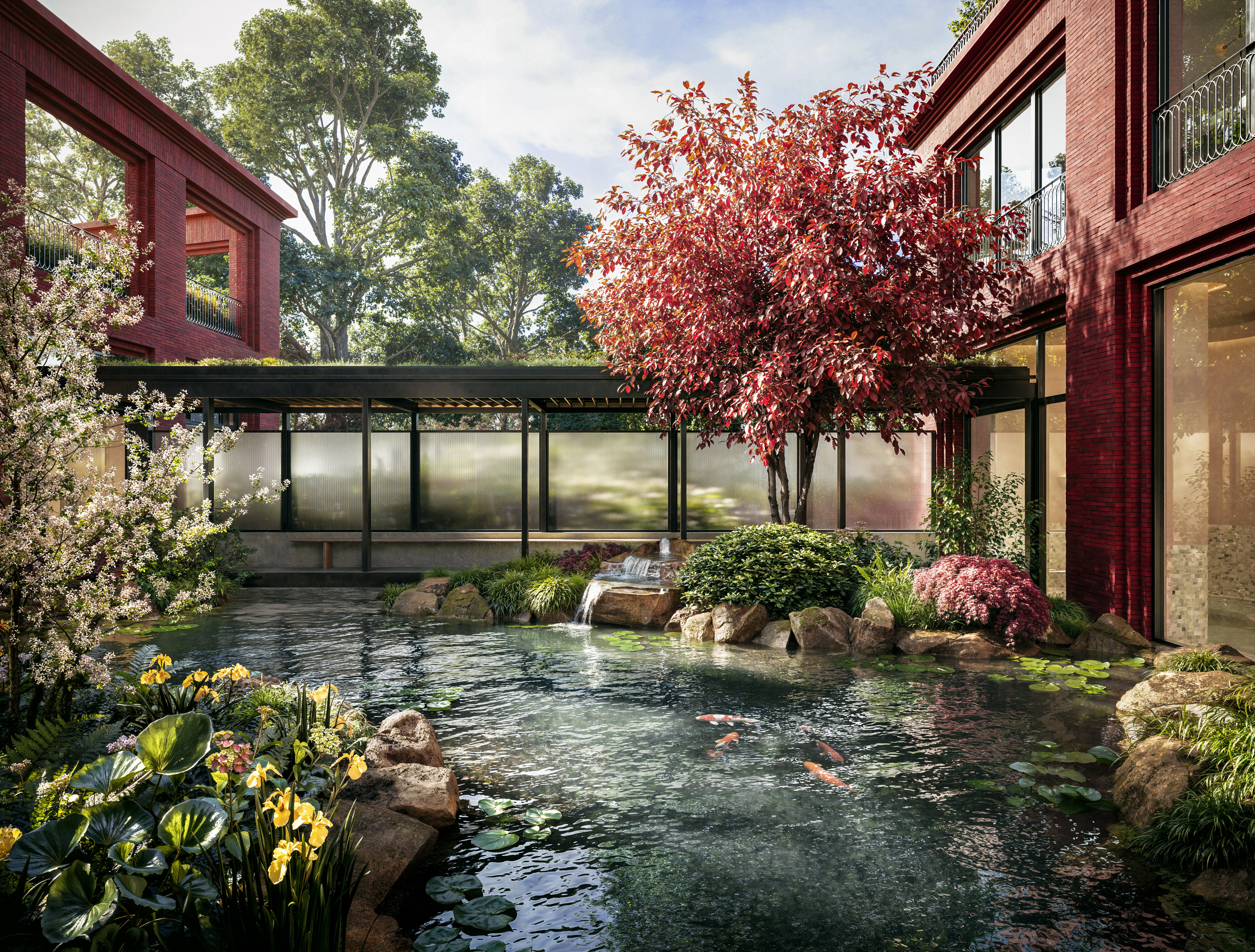
To the left of the entrance, a parade of shops, including a bakery, café and florist, will help foster a relaxed, sociable café culture. For wellbeing, residents will enjoy a state-of-the-art wellness centre on site, together with access to the iconic sky pool. The first of its kind, this pool is suspended 115 feet above ground and connects the two towers of Ballymore’s EcoWorld development - just over the road from The Capston.
The Capston is set for completion in 2028, with prices ranging from £750,000 to £7,000,000
Find out more and enquire via thecapston.com
